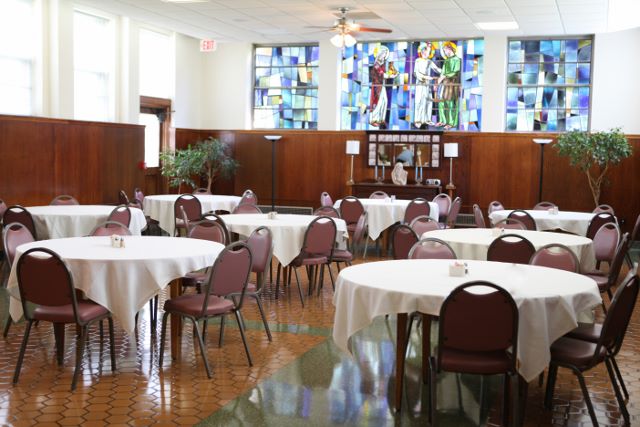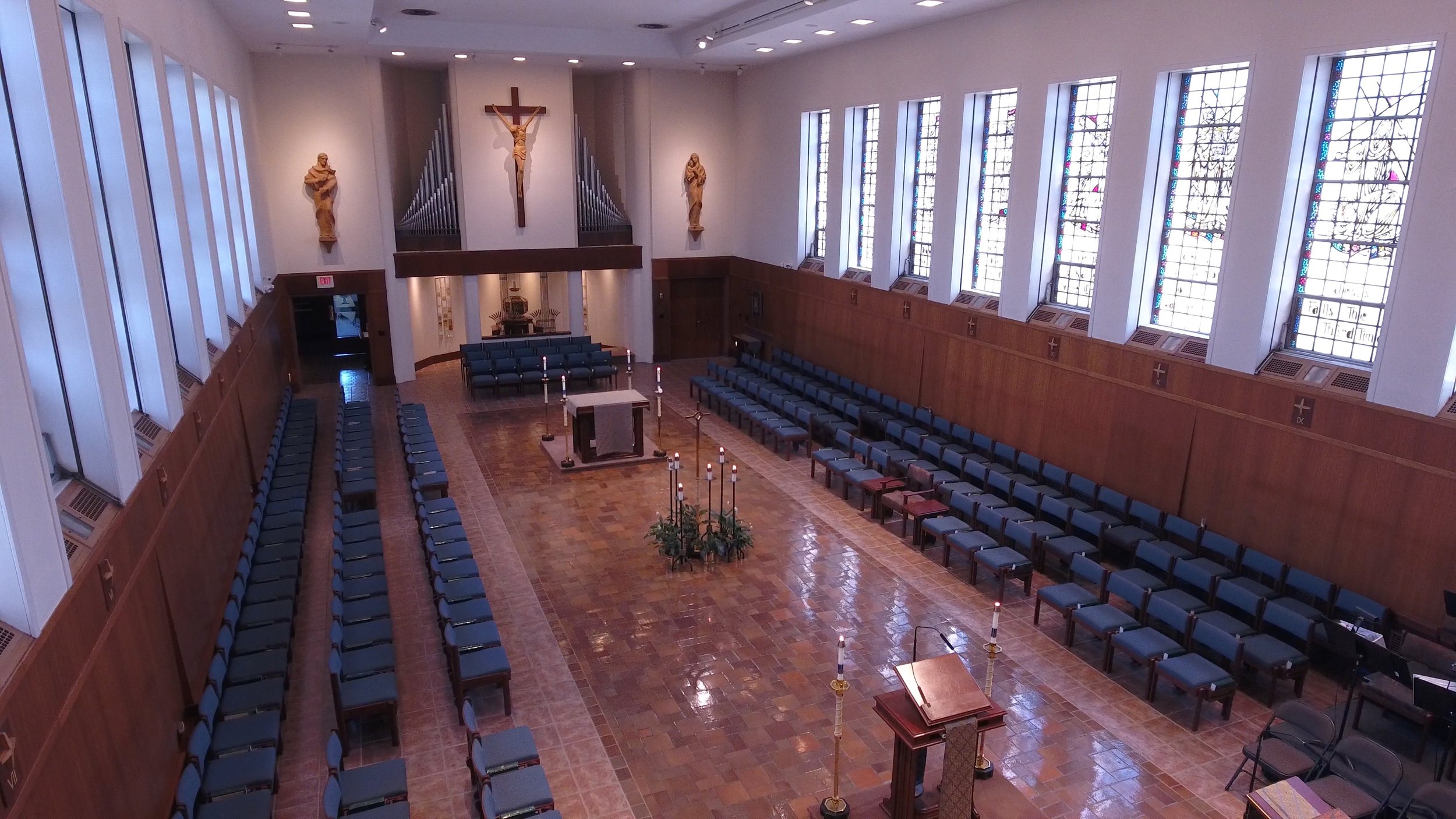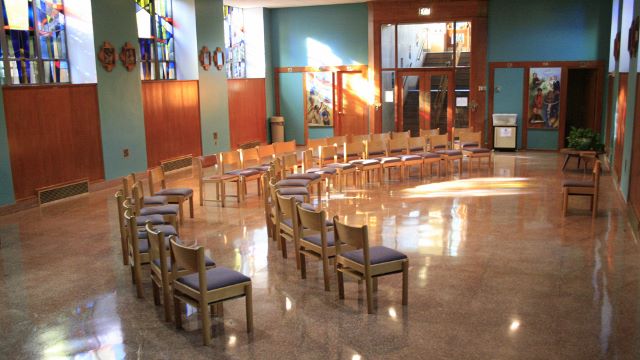Meeting Spaces
We are a fully accessible facility with elevators and ramps connecting all spaces. Whether you need a meeting space for a group of 6 or a large dining room for 250 people, our wealth of beautiful meeting spaces will offer the perfect setting for your needs.
Main Conference Room - up to 225 people
Monastery Lounge - up to 100 people
2 Classrooms - up to 50 people each
Main Dining Room - up to 250 people
Monastery Dining Room - up to 100 people
Anam Cara Room- up to 25 people
Common Room- up to 25 people
Main Chapel- up to 250 people
Public Chapel- up to 75 people
Outdoor Pavilion - up to 250 people *NEW SPRING/SUMMER 2023*
Variety of Discussion/Small Meeting Rooms- up to 6-8 people each
Technology
With state of the art technology throughout our facility, we have all of the resources you’ll need to make your experience one to remember. We offer complimentary Wi-Fi access and also have a public workstation with the ability to print wirelessly from any device.
Main Conference Room - 2,744 SQ FT
The Main Conference Room holds up to 225 people and is the primary lecture space used at Holy Family. This centrally located space includes a fully equipped AV system with automated projection including two drop down screens, DVD player, computer access, built in podium microphone, multiple wireless microphones and WiFi. The space also is home to 24-hour hot beverage service and a Venetian mosaic of the Holy Family.
Monastery Lounge - 1,535 SQ FT
The Monastery Lounge accommodates up to 100 people and is furnished with chairs for conference seating along with couches for rest and relaxation. The AV equipment available in this space include a 75" 4K flat screen TV, podium with lectern mic, wireless mics, DVD player and cable TV.
Classrooms - 917 SQ FT/EACH
Two identical classrooms feature some of the most beautiful afternoon light at Holy Family. These multipurpose spaces have been used as classrooms, yoga studios, lecture halls, and spaces for small group discussion. Each classroom can accommodate up to 50 people comfortably.
Main Dining Room - 3,913 SQ FT
The Center’s Main Dining Room holds up to 250 people and can be used for a variety of events. The space includes two levels, an outdoor fireplace and patio and a complete AV system including 5 drop down screens, DVD player, as well as podium and wireless microphones. Consider this beautiful space for your next special occasion, family reunion, wedding reception, rehearsal dinner, private party, funeral reception, corporate event or conference. Learn more about Chef Joe Ethier's celebrated approach to food and menu planning.
Holy Family's outdoor patio, located just off the main dining room, is an ideal setting for a cocktail party or for celebrations under the stars. Guests can casually sit along the sitting wall and enjoy the new fireplace. Many groups elect to set up a tent over the patio to create a festive atmosphere for their family and friends.
Monastery Dining Room - 1,429 SQ FT
Previously the primary eating space for the community of Priests and Brothers that called Holy Family home, the Monastery Dining Room, which can accommodate up to 100 people is a great space for meals, conferences and gatherings.
Anam Cara Room - 1,003 SQ FT
Formerly the Monastery Library, the Anam Cara Room holds up to 25 people comfortably. The space integrates the warmth and comfort of a sitting and reading room with the flexibility of a small conference space. Natural light streams past many large bookshelves of sacred texts from nearly every religious tradition earth. This is a favorite landing spot for those seeking a quiet, hidden place to rest.
Common Room - 771 SQ FT
For most of its 65 year history, the Common Room was a private cloistered recreation room for priests and brothers to socialize between long hours set aside for work and prayer. The room is two spaces in one--a cozy living room space with oversized chairs and a meeting space for groups. The Common Room, which can accommodate up to 25 people, also features a sink, refrigerator and counter space for refreshments.
Main Chapel - 2,765 SQ FT
Holy Family's Main Chapel is the peaceful and meditative heart of the retreat center. Seating is arranged in the round accommodating up to 250 people. Original stained glass windows, an impressive wall sized mosaic, a new concert grand piano, and a new pipe organ add to the uniqueness of this sacred space. For 60 years, this chapel has been a refuge for people seeking inspiration and contemplation.
Public Chapel - 2,776 SQ FT
The public chapel is a beautiful space with terrazzo flooring and flooded with color from the stained glass windows on each side of the room. The room is comprised of two distinct spaces including an intimate chapel for liturgy and a flexible multi-purpose space for workshops or presentations. The public chapel has most recently become a vibrant home to meditation and contemplative practice and can hold up to 75 people.
Outdoor Pavilion - 3,200 SQ FT *NEW SPRING/SUMMER 2023*
The Holy Family Community will use the pavilion for outdoor Masses and retreat programs. It can also be available for other special events, depending on the schedule at the Retreat Center. The 40’ x 80’ structure can seat 200+ people for a Mass or religious service, and nearly as many for a sit-down meal or event.





















